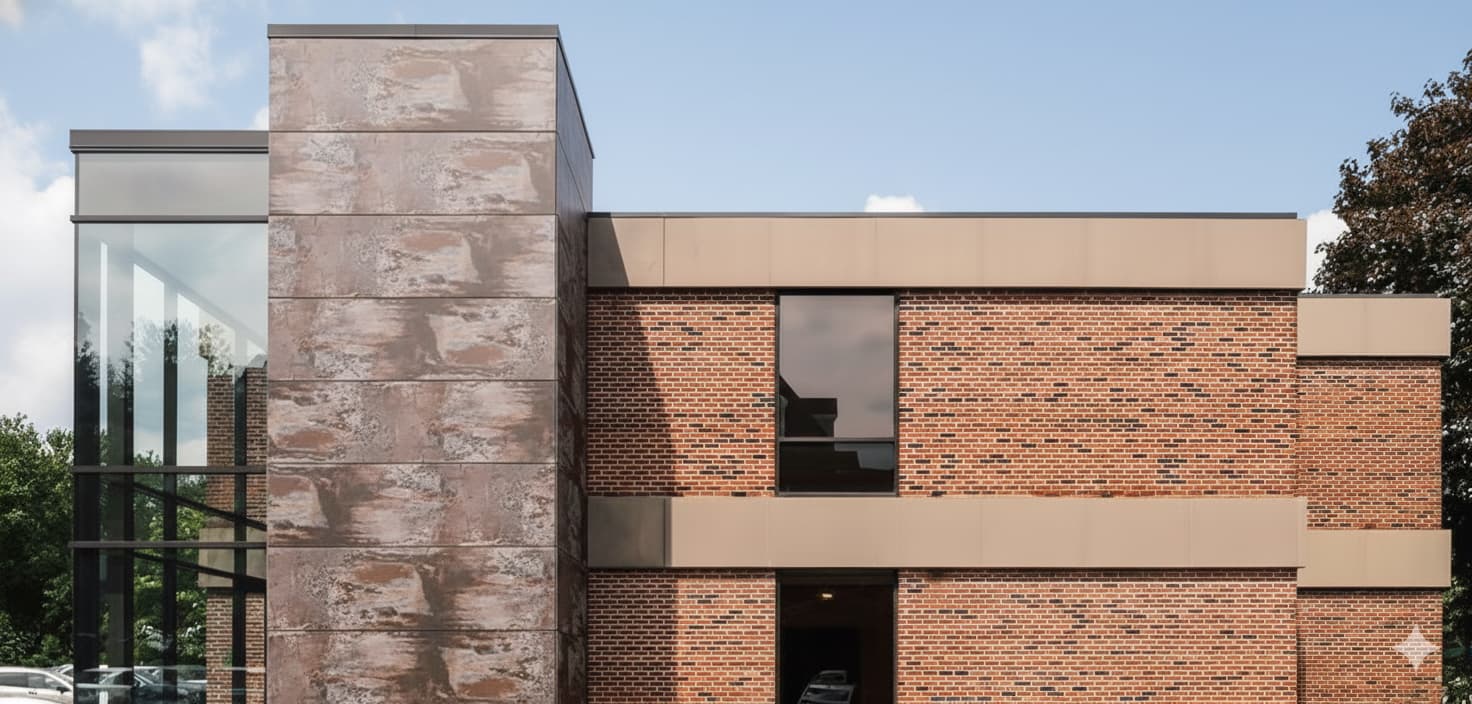
Armonk, New York
Armonk Professional Center
36,007 sq ft boutique office campus on Main Street
The Campus
Two buildings united by design
Located in the hamlet of Armonk, minutes from IBM, Swiss RE, and Regeneron, the campus combines midcentury character with contemporary functionality.
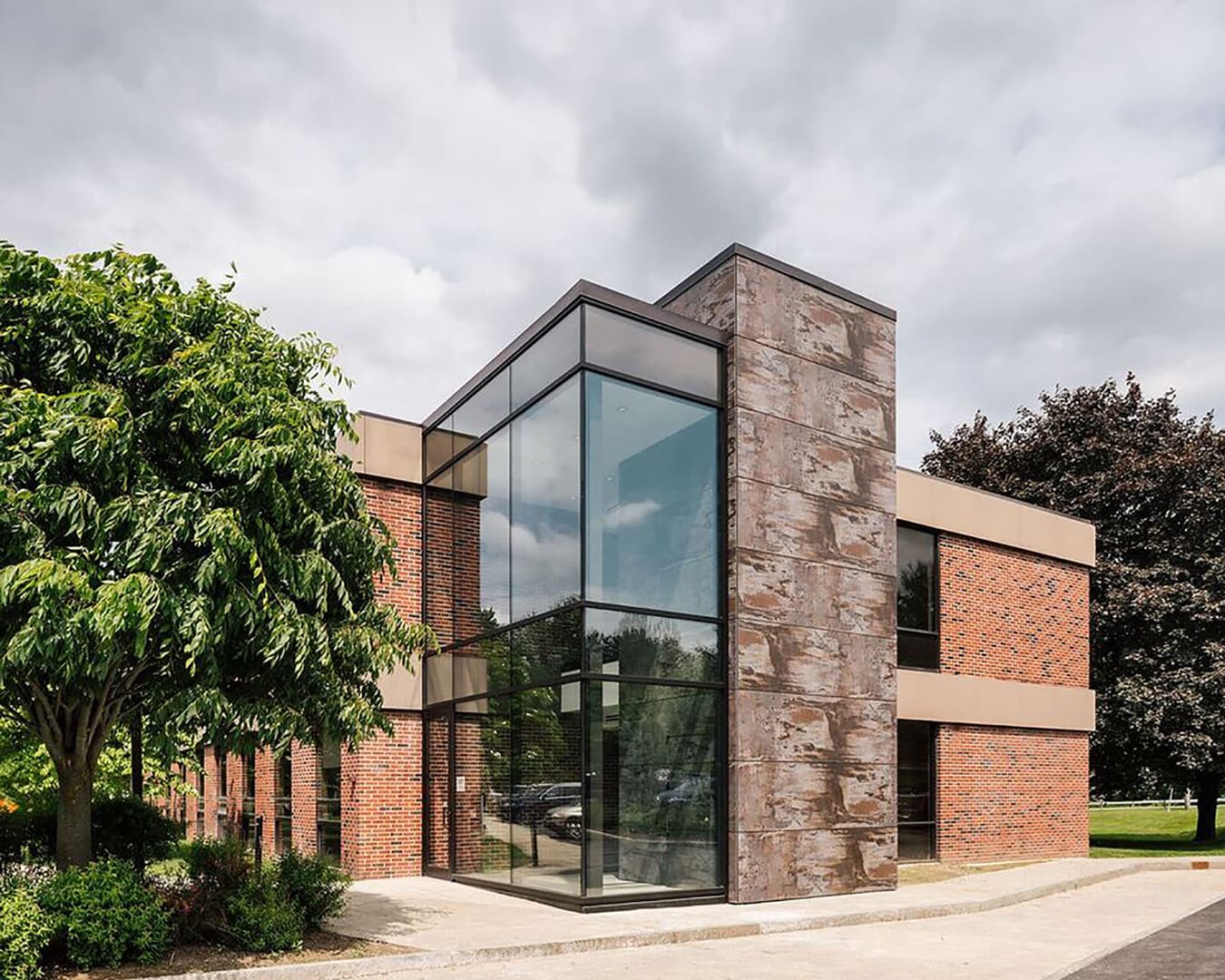
355 Main Street
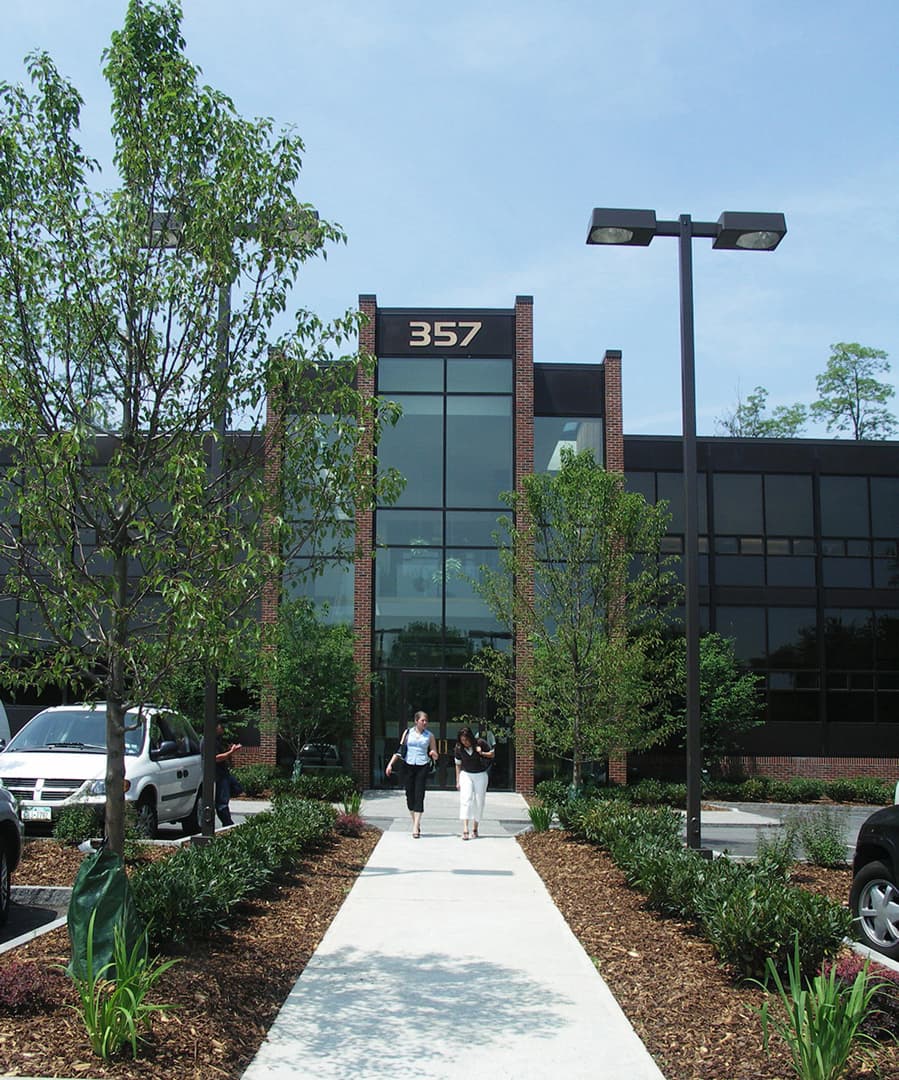
357 Main Street
Our Tenants
Now Leasing
355 Main
A design-led workplace within 355 Main Street. Originally built for Interwire, the space is being reimagined as a modern, move-in ready environment featuring premium Vitra furnishings, Casambi lighting, and abundant natural light.
Visit 355main.com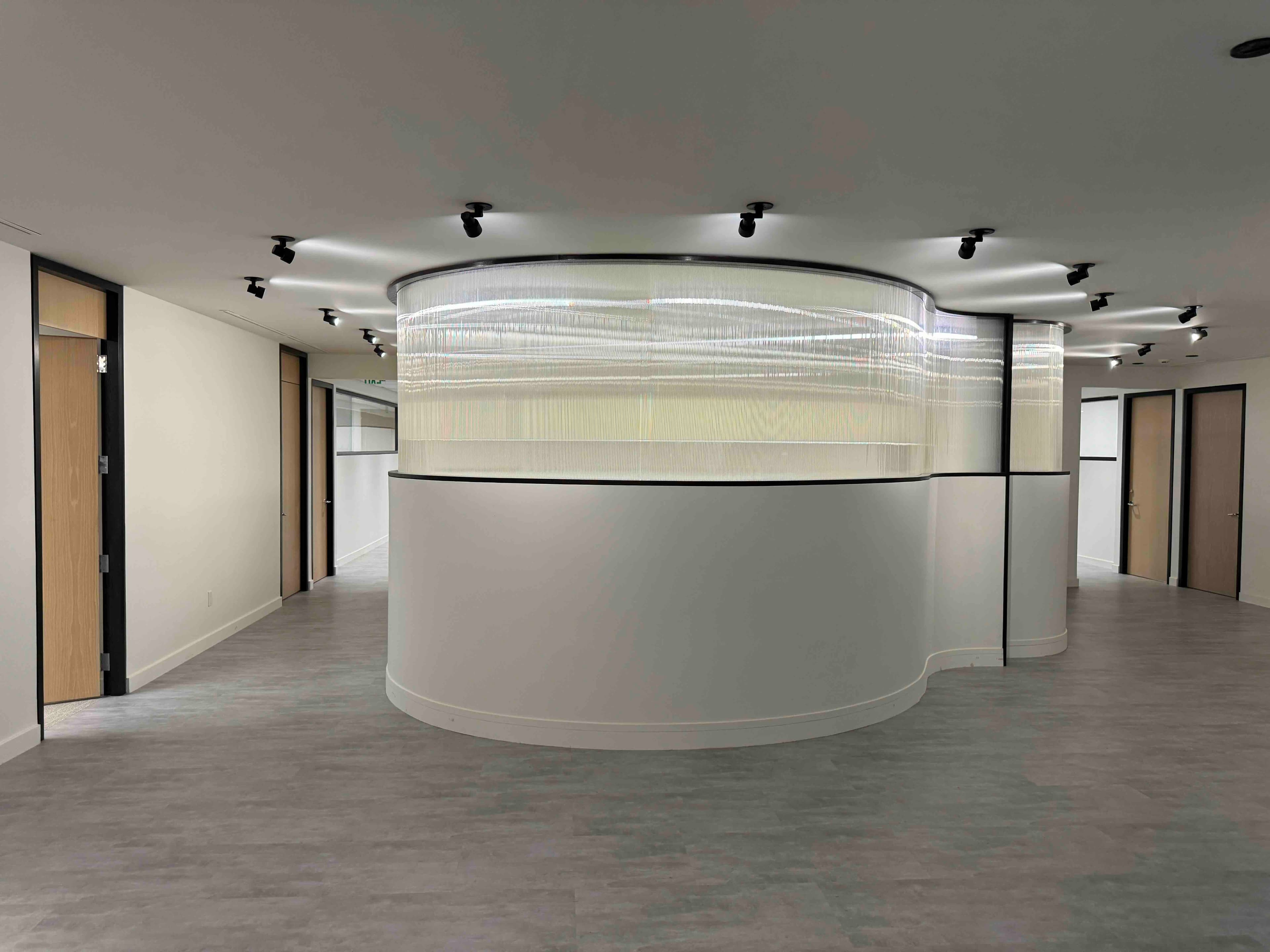
Building in Public
Currently in progress. Opening February 2026.
Amenities
Designed for modern work
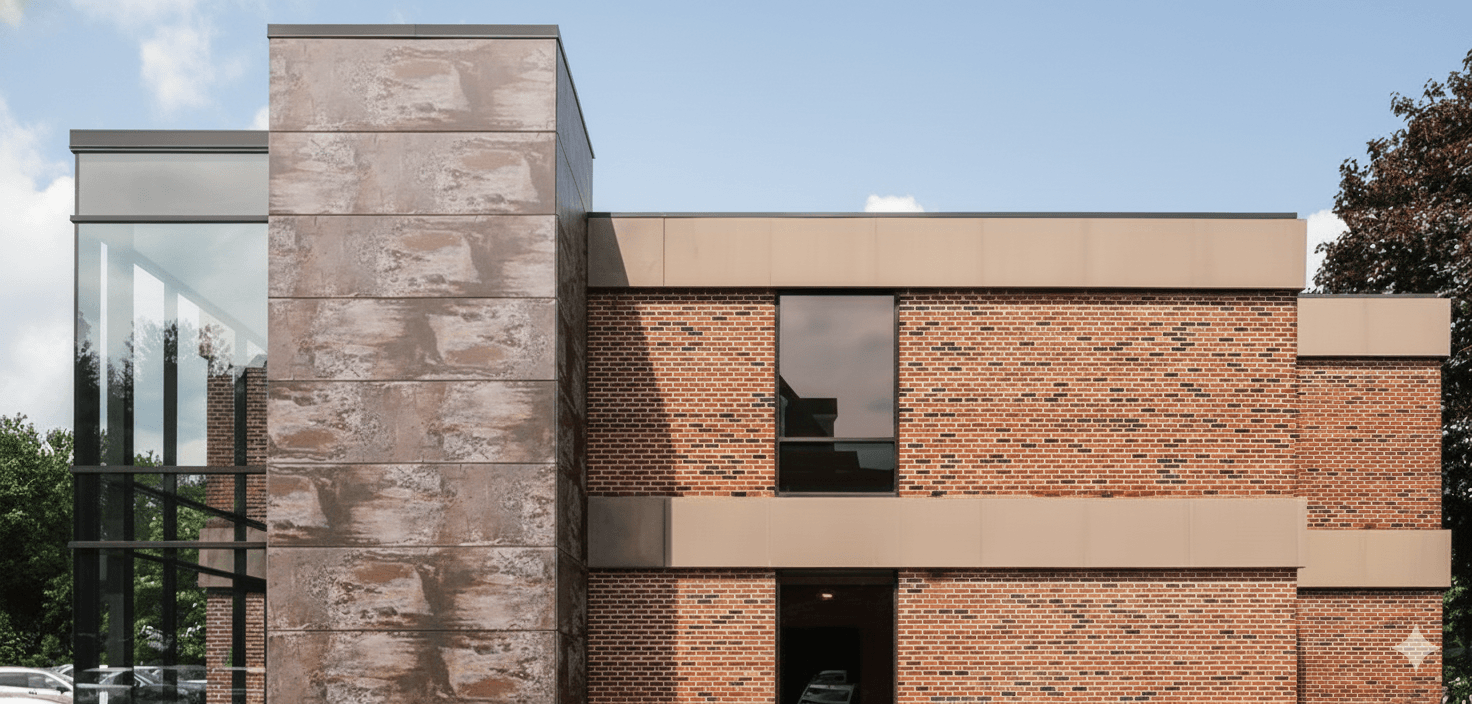
Exterior
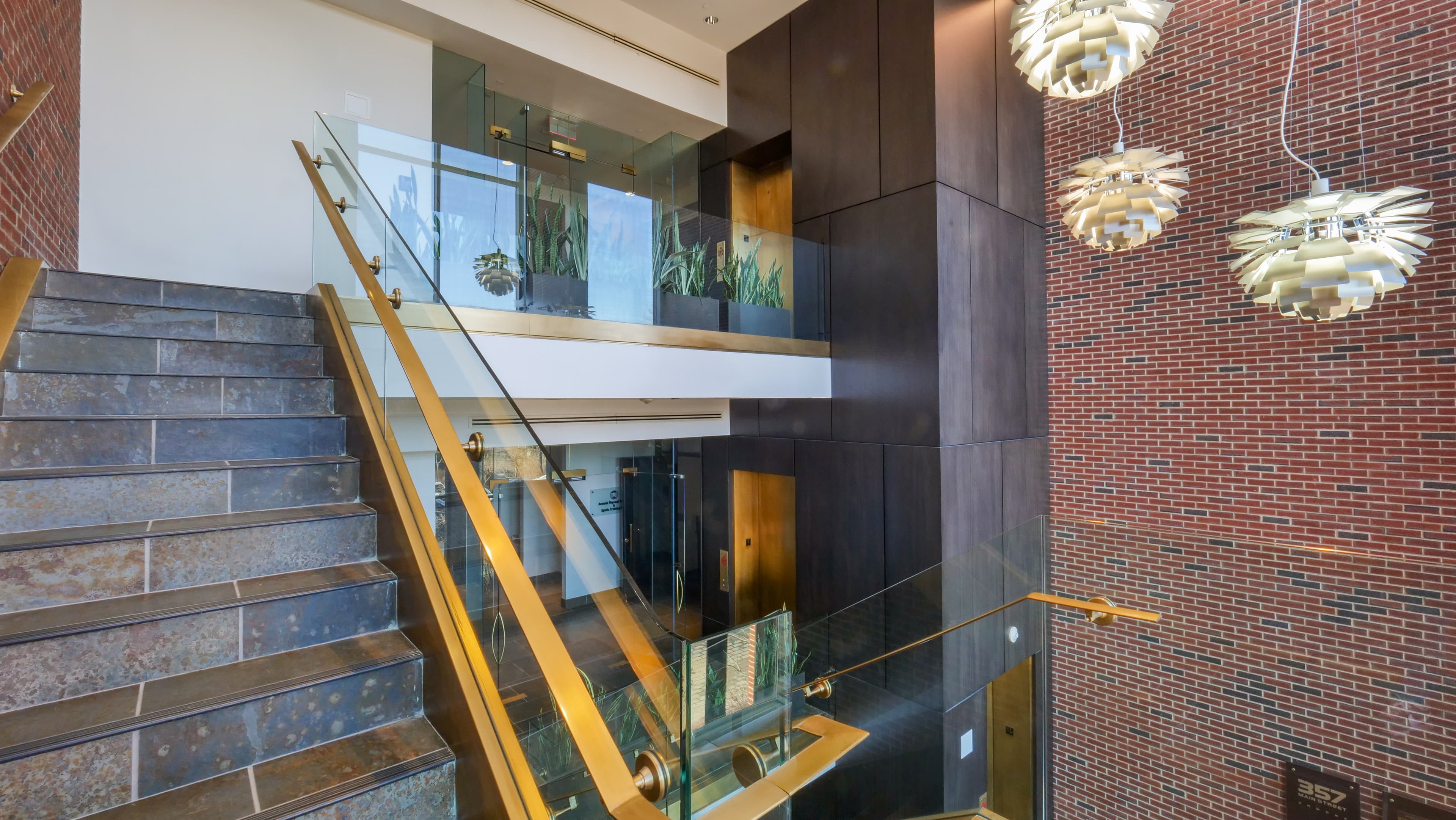
Lobby
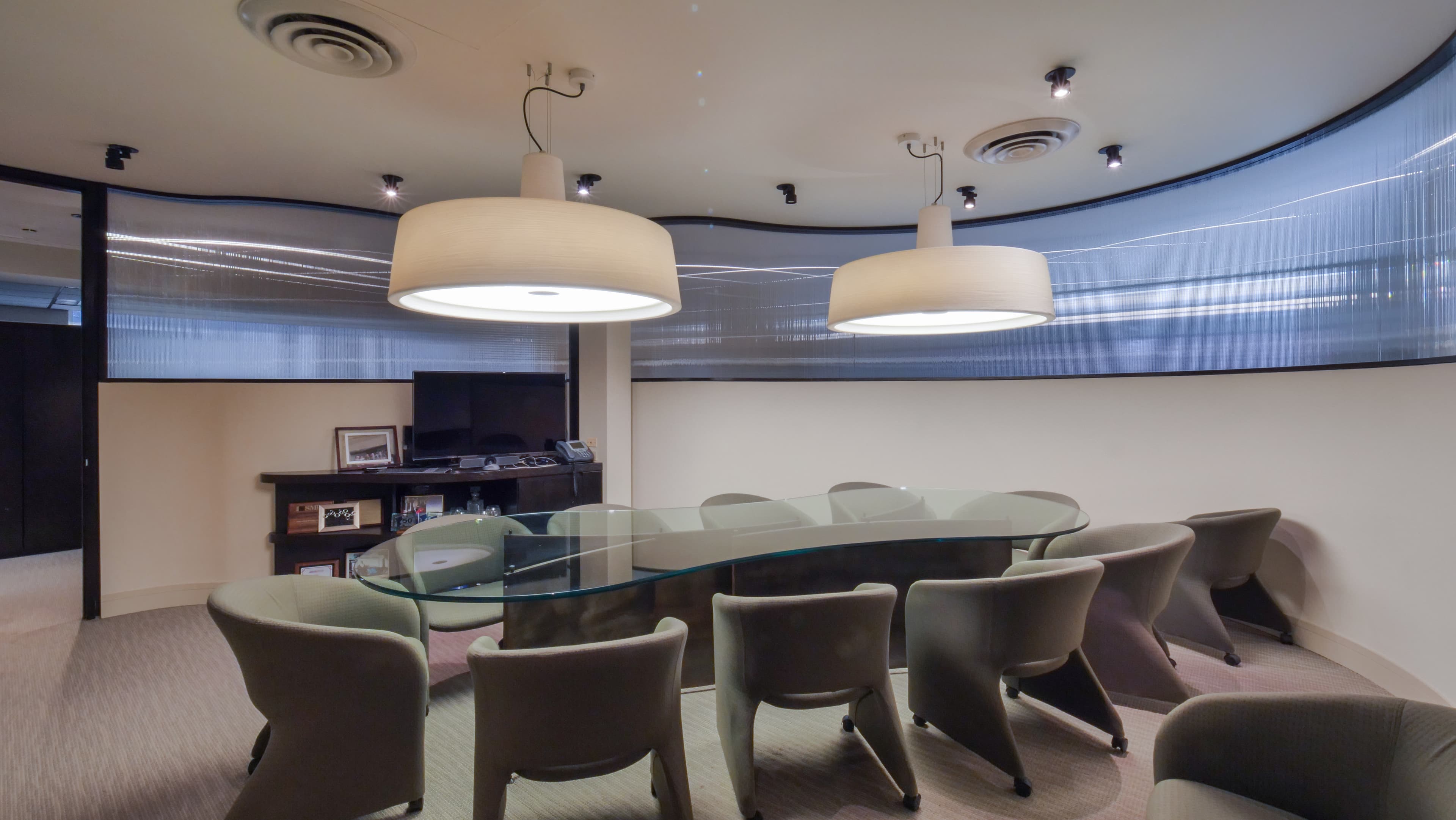
Conference
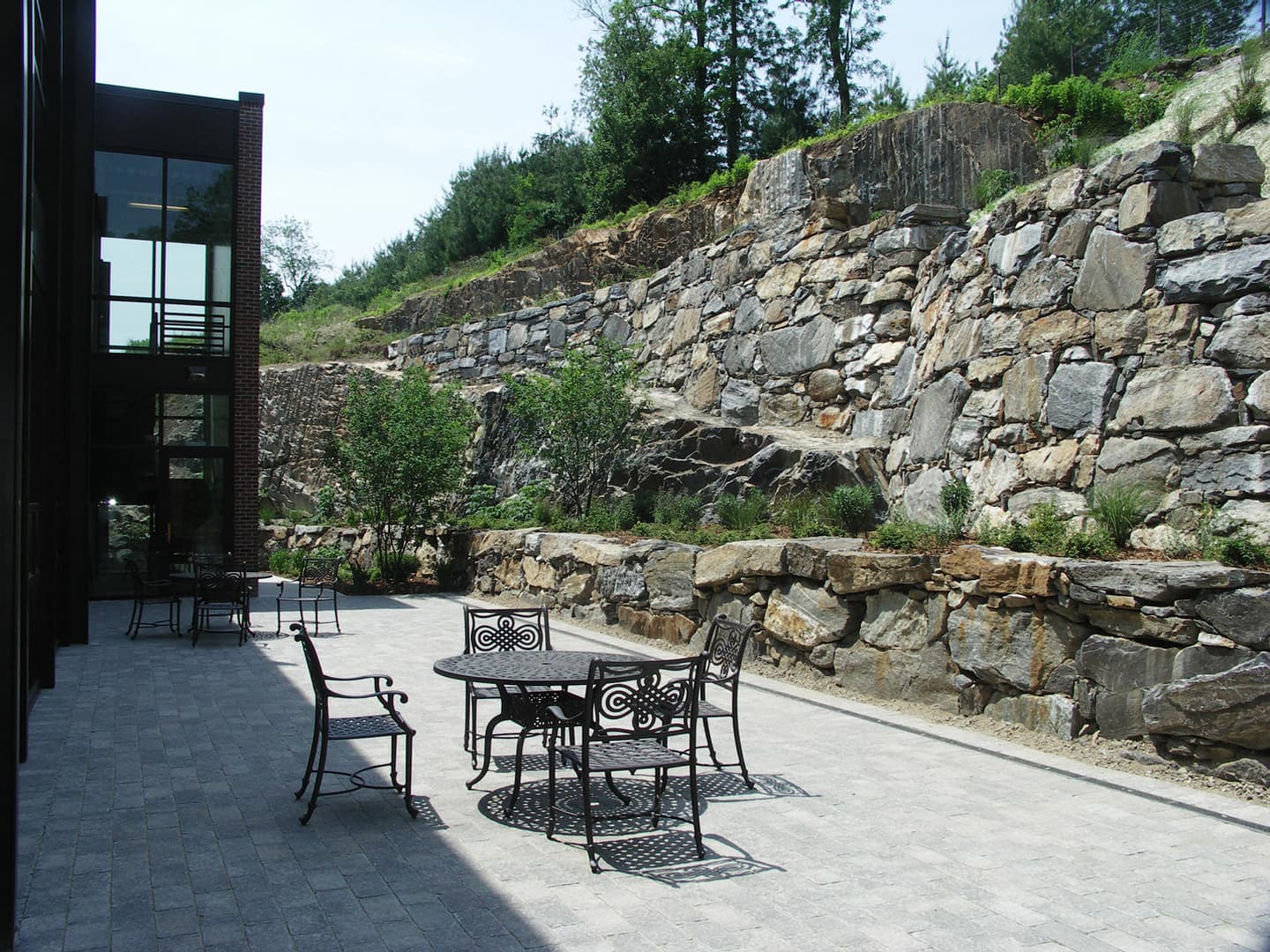
Patio
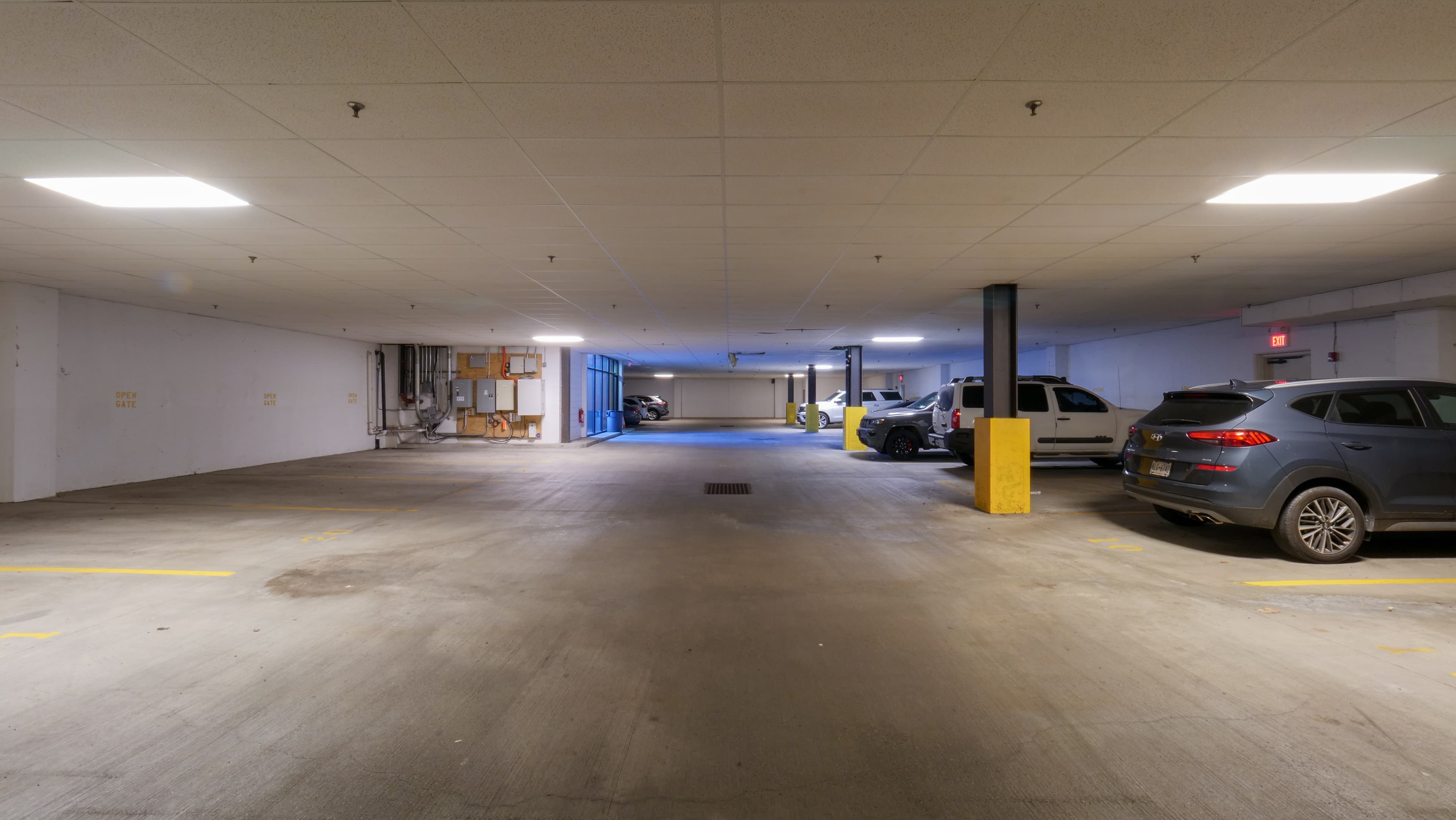
Parking
Gallery
Property photos

355 & 357 Main Street Exterior
1 / 8
Location
In the heart of Armonk
A walkable Main Street location surrounded by essential services, dining options, and major corporate neighbors—everything your business needs within reach.
Corporate Neighbors
- IBM World Headquarters
- Swiss RE Americas
- Regeneron Pharmaceuticals
Dining
- Amore Pizzeria
- Country Kitchen
Cafes
- Tazza Cafe
- Bagel Emporium
- Bluestone Lane
Banks & Services
- Chase Bank
- Wells Fargo
- USPS Post Office
Architecture
Designed by Vatche Simonian
The campus transformation includes the ground-up construction of 357 Main Street and a new elevator tower addition to 355 Main Street, seamlessly merging heritage with contemporary design.